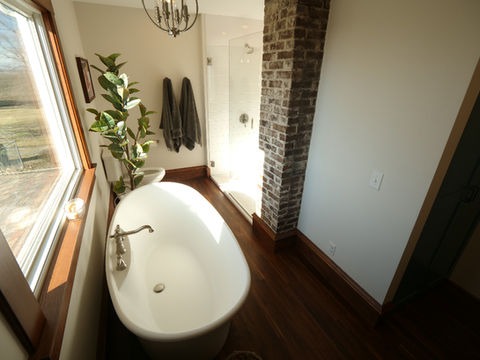top of page
FUNCTIONAL SOLUTIONS FOR ANY INDUSTRY
Commercial Design Spotlight: Wellness Spa
At Capitol Kitchen & Bath, we designed the interior of this Wellness Spa to blend tranquility with functionality. Our team selected calming finishes, natural textures, and a soothing color palette to create an environment that encourages relaxation and rejuvenation.
Every detail—from lighting placement to material selection—was thoughtfully planned to support both client comfort and the spa’s day-to-day operations. The result is a welcoming space that reflects the spa’s brand while providing a serene experience for every guest.

OUR WORK
bottom of page































